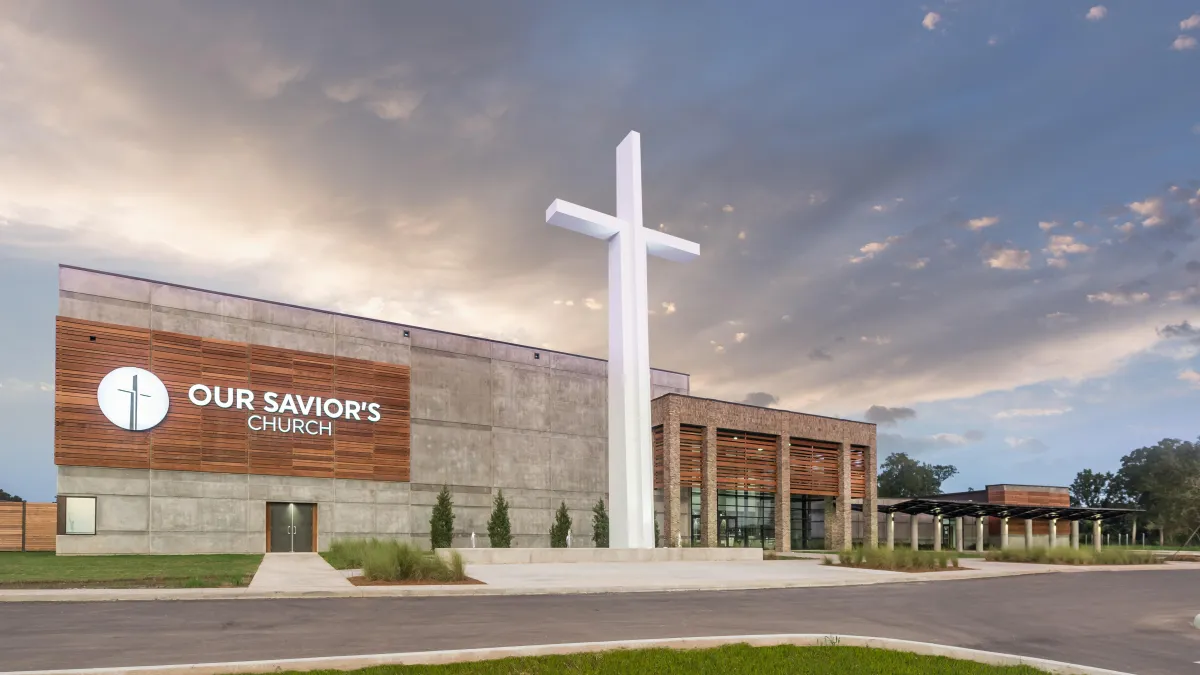
Date Completed
July 2019
building area
43,300 Sq. Ft.
construction cost
$12.3 Million
location
Opelousas, Louisiana
client
During his time as a principal at Architects Beazley Moliere, Adam Beazley served as the Architect of Record for an exceptional project that took shape in the Opelousas area. Our team, with great dedication, worked closely with the client to transform their vision into reality for this significant campus.
At the heart of this endeavor was the desire to create a space that not only fulfilled the community’s needs but also fostered a profound sense of belonging and spiritual growth. Nestled in the Opelousas area, the new 43,304 square foot campus stands as a testament to thoughtful and practical design, centered on serving the community with care and inclusivity.
The welcoming lobby, designed as a central gathering place, sets the tone for the entire campus. Here, visitors can delight in a full-service coffee bar, a cozy lounge area, and ample space for fellowship and meaningful connections among members.
An essential aspect of the design was to cater to families, and to achieve this, we meticulously crafted a fully equipped Nursery and children’s church area, thoughtfully designed to cater to infants through 12-year-olds. The central check-in area ensures safety and security while prioritizing comfort, creating a nurturing environment for young minds to flourish in the knowledge of the Lord.
The heart of the campus lies in the Sanctuary, accommodating 1,250 seats. With approximately 750 seats arranged in a tiered configuration, an intimate ambiance is created, encouraging deeper connections during worship. Flexibility was incorporated into the design, allowing the floor seating to be reconfigured, transforming the Sanctuary into a spacious event venue, ideal for weddings and other special gatherings.
The overall design philosophy blended functionality with simplicity, providing a space that supports spiritual growth, fosters a sense of community, and effortlessly accommodates various events and activities. The vision for this new campus aspired to make it an integral part of the Opelousas community, offering a sanctuary of solace and celebration to all who enter its doors. Adam Beazley’s guiding leadership, alongside our dedicated team, ensured the successful realization of this remarkable project, leaving a lasting impact on the lives of those it serves.
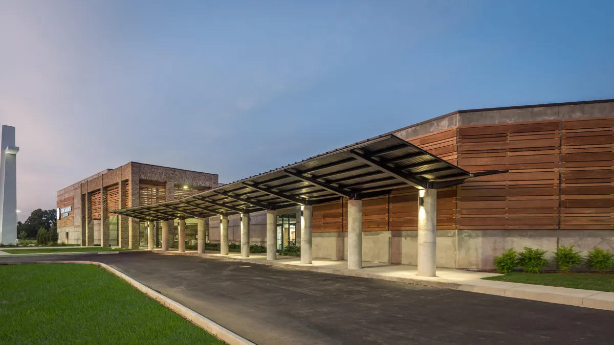
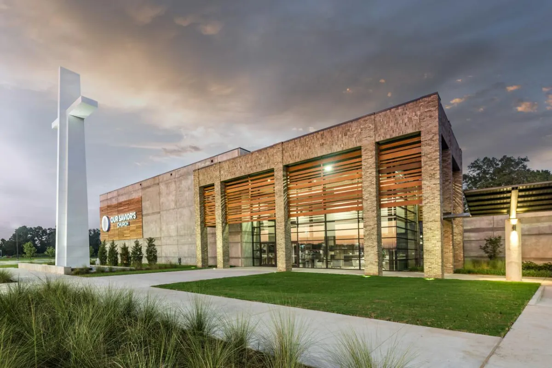
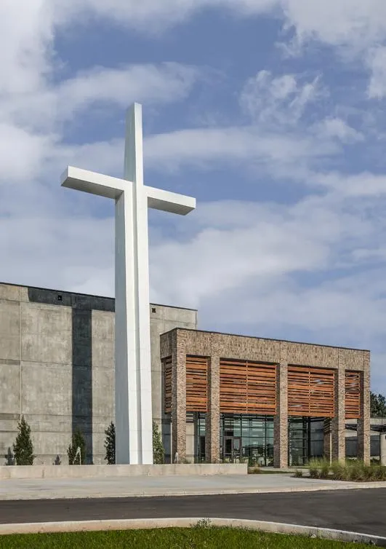
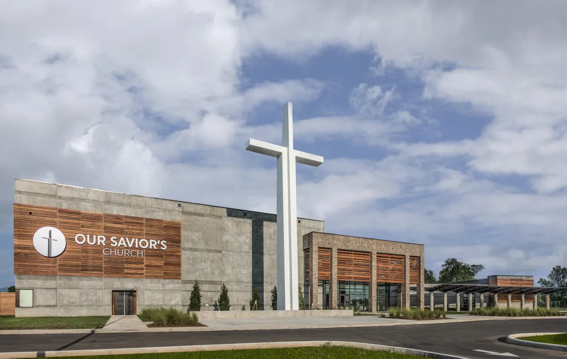
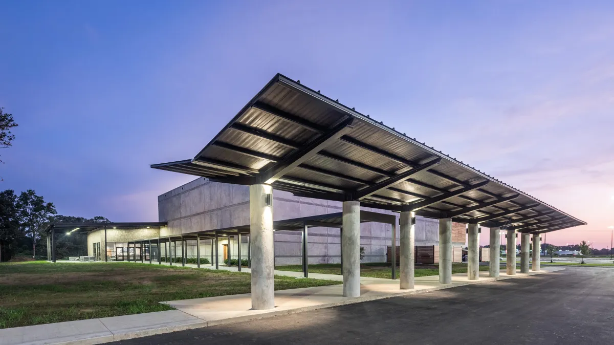
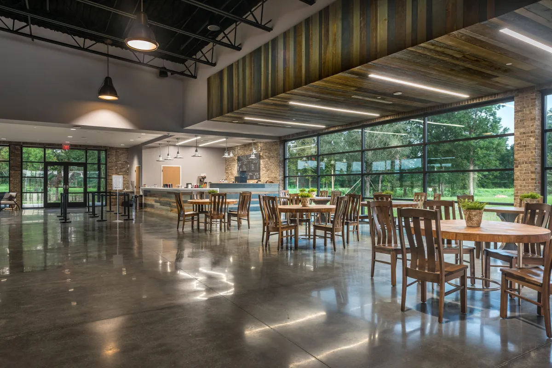
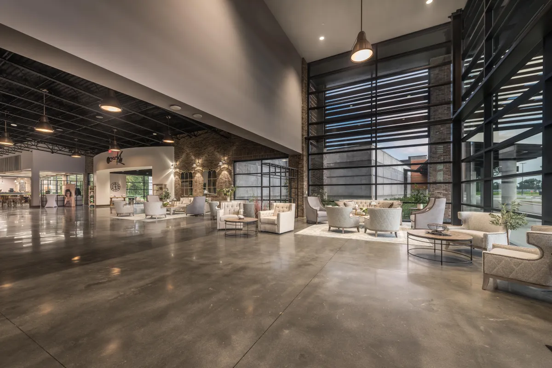

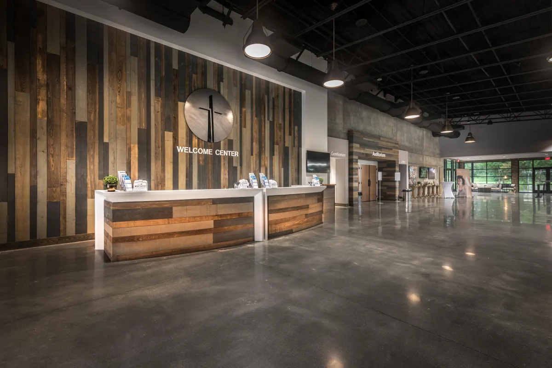
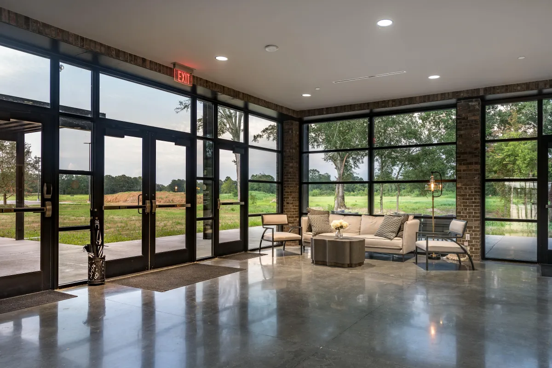
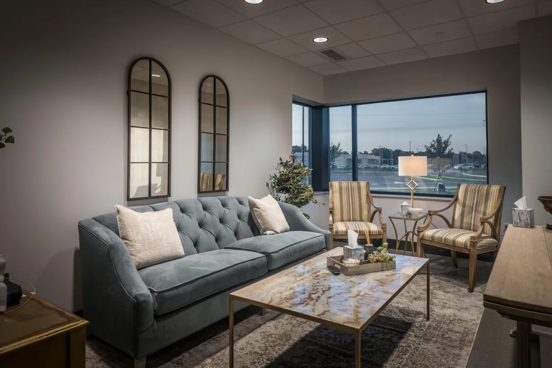
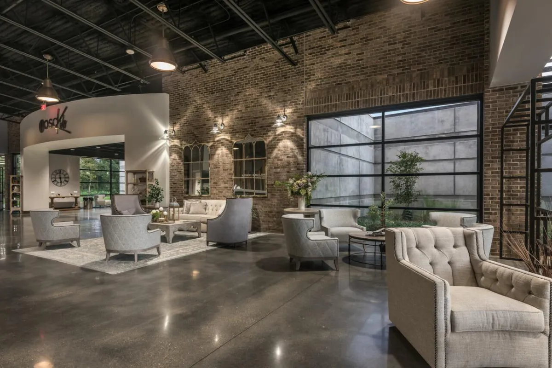
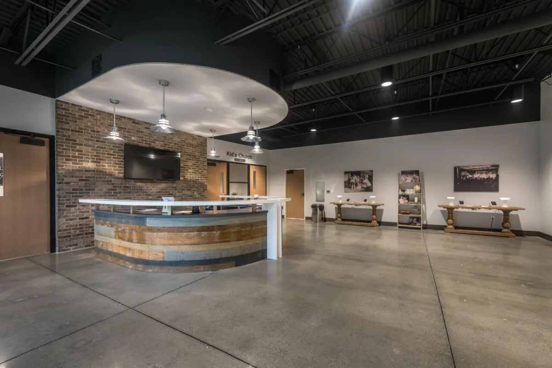
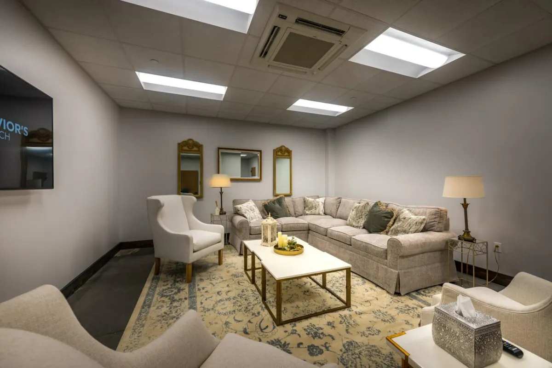
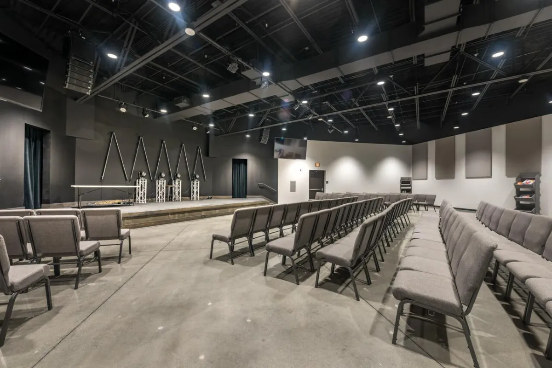
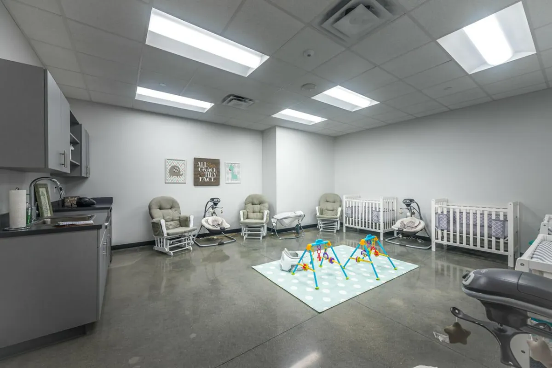
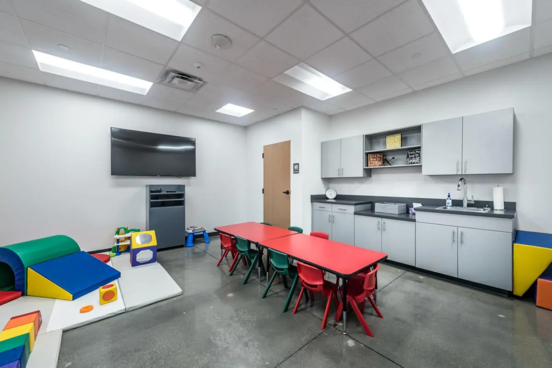
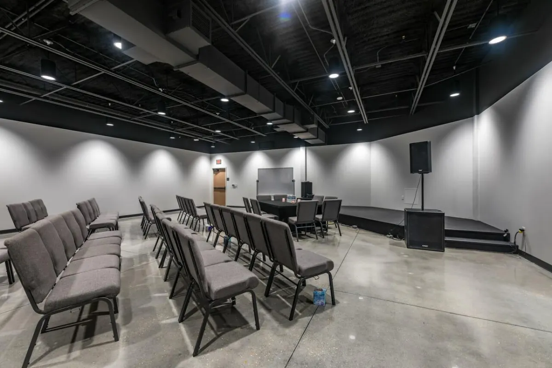

Innovation
Fresh, creative solutions.

Integrity
Honesty and transparency.

Excellence
Top-notch services.
FOLLOW US
...I will liken him to a wise man who built his house on the Rock.
Matthew 7:24
FREE EBOOK
Copyright 2026 - A Beazley Architecture LLC. All Rights Reserved.


