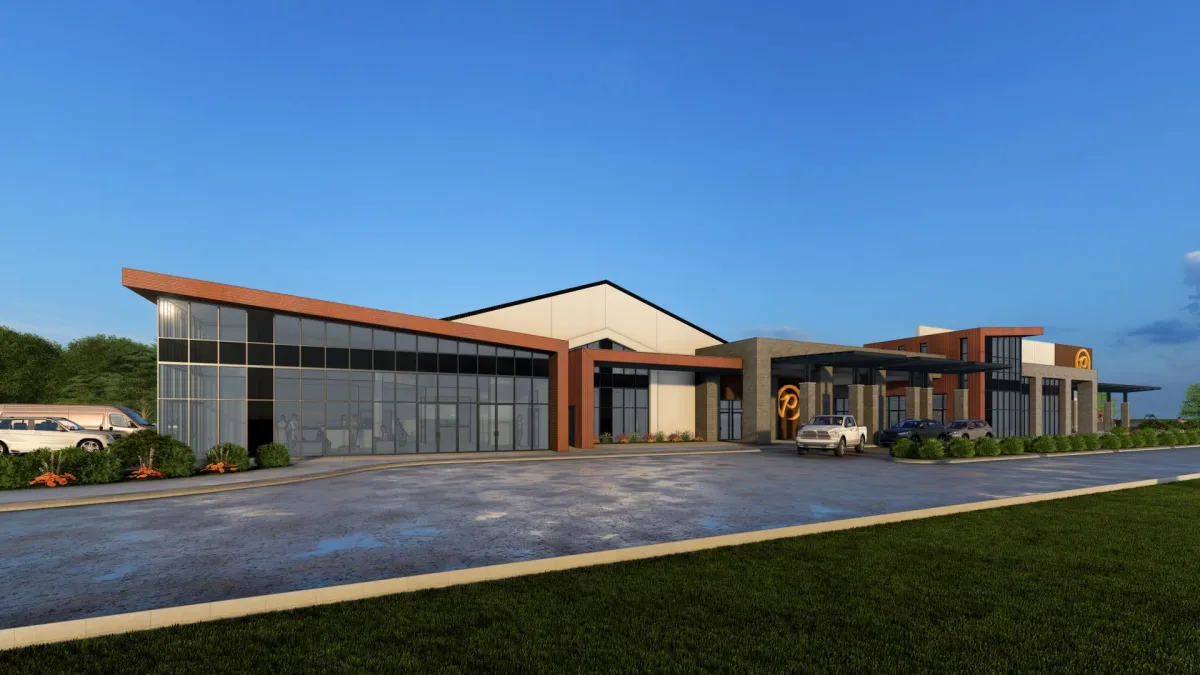
Date Completed
To Be Determined
building area
23,200 Sq. Ft.
construction cost
$10.4 Million (estimated)
location
Lafayette, Louisiana
client
Our firm is privileged to partner with Pathway Church on a comprehensive master plan to guide its growth from an existing 350-seat sanctuary with limited support spaces into a transformative campus centered around a new 23,234-square-foot, 750-seat worship facility. This multi-phase project strategically addresses current spatial constraints while creating a vibrant, community-focused environment.
Phase 1 enhances the existing building by adding a dynamic new lobby that improves circulation and gathering space, while establishing the aesthetic tone for the future sanctuary. This phase also includes reconfiguring the current sanctuary for greater seating efficiency and optimizing support spaces to increase capacity for children’s and nursery ministries. The reimagined existing building will transition into a dedicated youth ministry hub.
Phase 2 introduces the new 23,234-square-foot sanctuary, featuring a welcoming lobby with a café, secure children’s church areas, modern office spaces, and a plaza breezeway leading to an accessible second-floor roof deck for prayer and meetings. The design also plans for future exterior sports ministry spaces, fostering holistic community engagement. This master plan reflects our dedication to crafting innovative, flexible designs that align with Pathway Church’s vision to grow, connect, and serve.
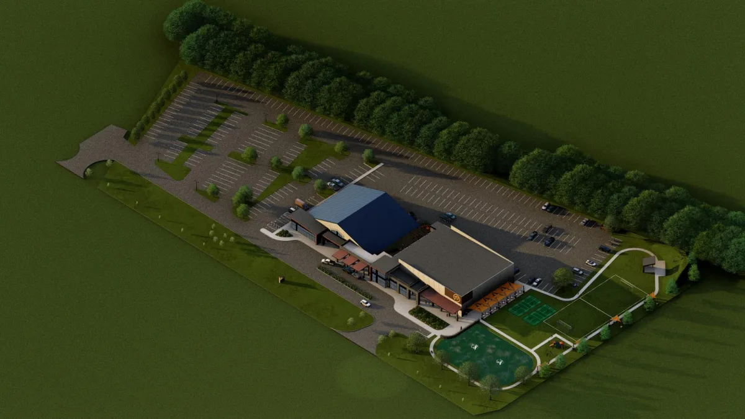
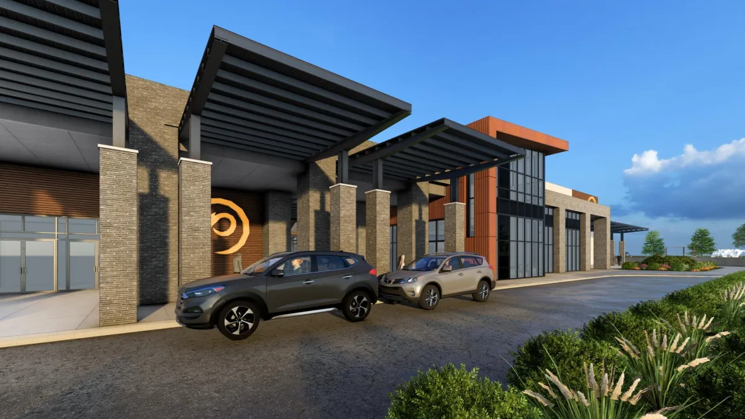
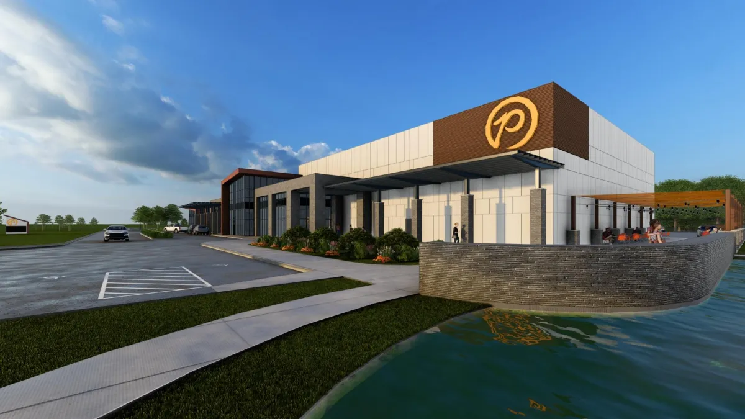
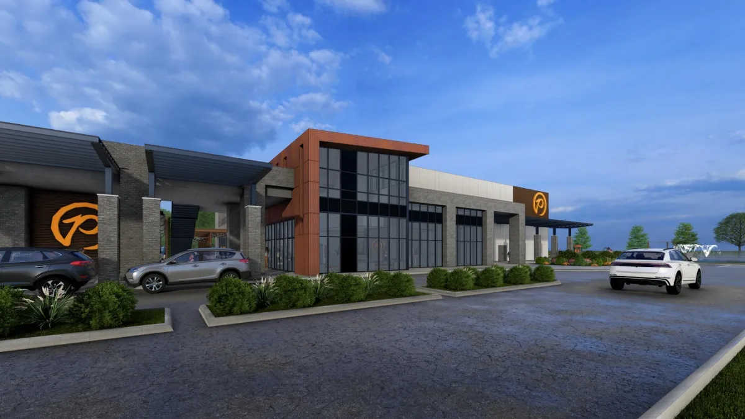
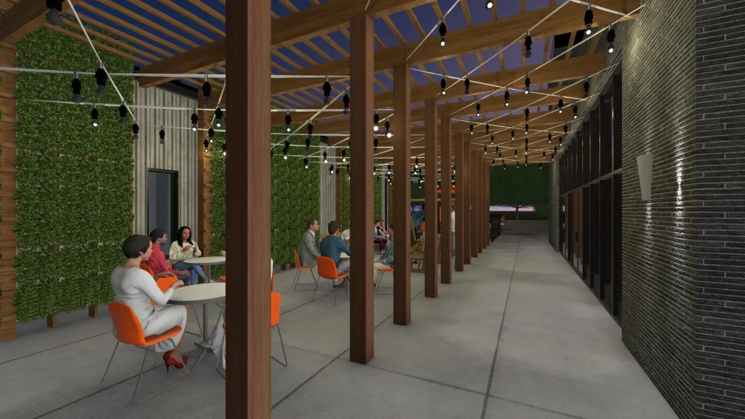
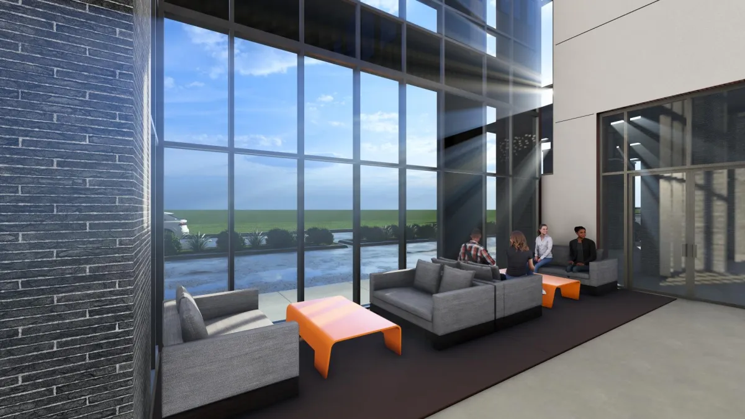
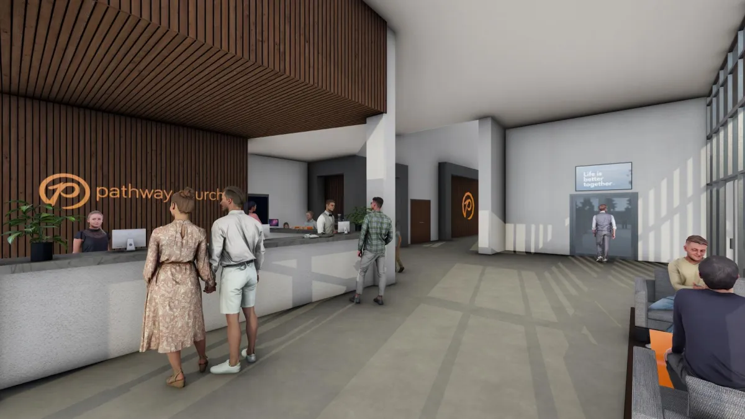
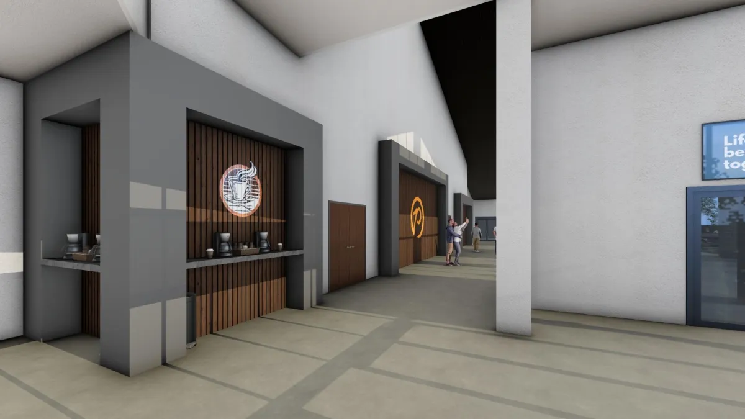
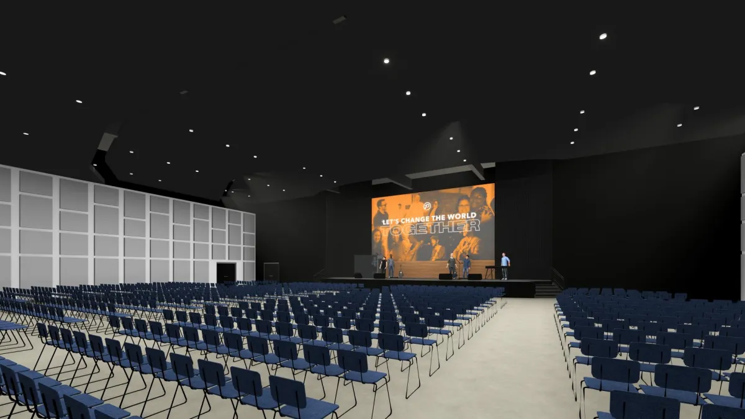
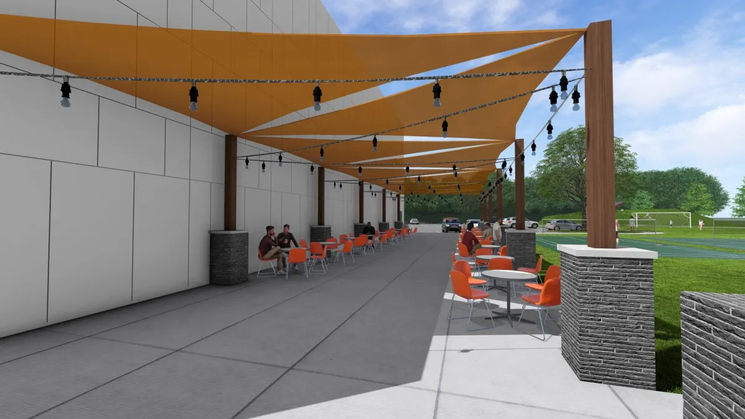
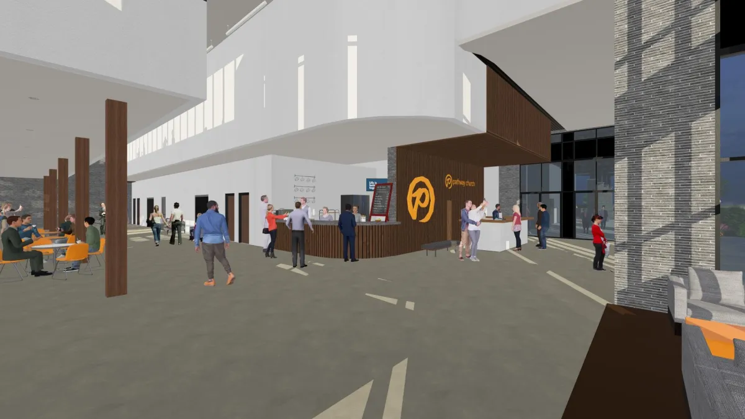
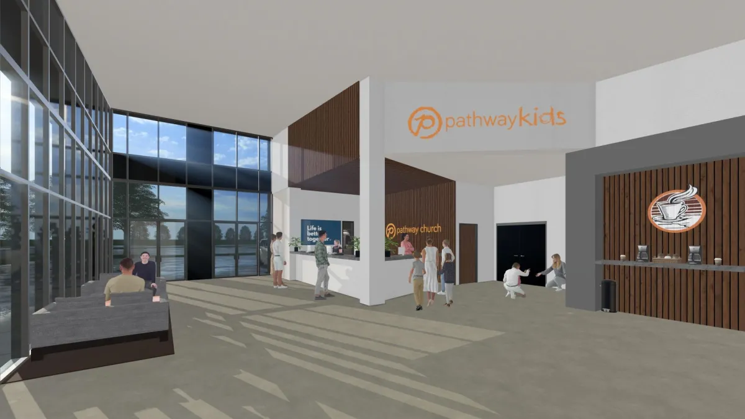

Innovation
Fresh, creative solutions.

Integrity
Honesty and transparency.

Excellence
Top-notch services.
FOLLOW US
...I will liken him to a wise man who built his house on the Rock.
Matthew 7:24
FREE EBOOK
Copyright 2026 - A Beazley Architecture LLC. All Rights Reserved.


